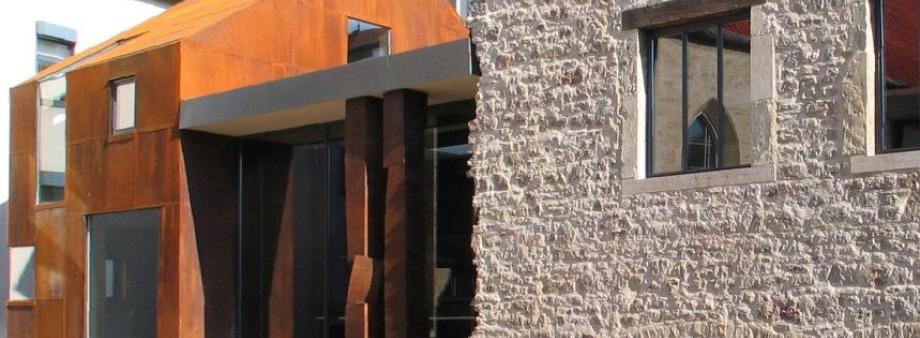
The Jakob Bower: Architecture and Design
In 2001, the businessman Joachim Prüsse acquired the bower, having plans for a unique cultural project in mind and transfering it into a foundation. It was the fragmentary but still authentic condition of this building gem that appealed to the collector of paintings and drawings, dealing with the ruined and recovering Braunschweig. In the early stages it was decided to aim at maintaining this condition as far as possible.
At the beginning of the project, the bower was measured and its building history investigated. In the report on the reults, it is stated that the traditional cubature in the exterior walls, in most parts of the window niches and door openings, as well as the wooden-beamed ceiling of the ground floor can be attributed, still largely unchanged, to the late-medieval building status.
One essential objective was to preserve the rooms of the bower undivided and without much interference. This was achieved with two additional buildings which, in combination with the bower, form the "jakob-kemenate". The solution takes up the historical building scheme: bower and additional buildings fit into the traditional framework of the double building.
The bower takes up one room for events in both the ground floor an the upper storey. The front house is supplied with additional rooms on the ground floor, and an appartment accessible from the outside, on both upper floors. From the foyer (intermediate building), ground floor and upper floor of the bower are opened up seperately via the historical door openings.
The intended combination of all building components is supported by the use of the same material. Thus the cor-ten steel of the front building is also used for the new roof of the bower. The rusting surface conveys transience.
Bowers: Historical information
Bowers are part of the medieval building scheme in Braunschweig. Their building history begins in the last quarter of the 11th century.
Together with the front building, they form a semidetached house, the bower always being attached to the back of the street-facing part of the house. All levels of the bower are accessible, either from the front house or seperately from the outside. The front houses are usually found to be half-timbered constructions, in rare cases they were made of stone.
The Braunschweig bowers follow a definite building type: They have a basement, ground floor and upper floor are undivided, the walls which are 0.50 to 1 m thick joined together and made of oölite and lime rubble, and wooden-beamed ceilings seperate the floors. The nearly square floor plan shows a side length of 6 to 10 m, the steep roof has a "hard" cover of stone slabs or bricks. Bowers (in Latin: caminata = heatable room) have a fireplace.
The purpose of the bowers derives from their special location, design and furnishing: In times of frequent town fires and rioting, the bower, which was located in the backyard, made of stone and heatable, was well protected against intruders and fire compared to the prevailing half-timbered houses, and they offered safe storage and living rooms.
The number of about 150 "larger stone buildings" incl. bowers recorded for Braunschweig up to approx. 1450 is remarcably high. More than 50 % of the bowers were located in the district "Old Town", seat of the patriarchate. Their construction - considerably more extravagant than wooden buildings - was thus reserved for the members of the well-to-do upper class. The topography of monuments lists another four bowers. A complete research of the inventory has still to be carried out.
The Property Jacobstraße 3 (Jakob Bower)
The bower Jacobstraße 3 follows the building scheme and design of the Braunschweig bowers. It belonged to a patrician property in the neighbourhood of the Jacob Church which goes back to a hall
building of the 11th century. The latter gave the street its name (recorded in 1350, Jacopstrate).
From the 14th century, the book of houses of the city of Braunschweig listed various owners for the porperty nr. 448, Jacobstraße 3, among them for the 16th and 17th centuries the v. Vechelde
family and from 1699, court councillor Christoph Frahndorf. In the 18th century, the building was turned into a supply depot and then 1765 into the "ducal borrowing institution" founded by Duke Carl
I. in 1765. A direct line leads from this to today's Nord LB/Norddeutsche Landesbank, via the Braunschweig Staatsbank.
In the 2nd World War, the buildings Jacobstraße 3 were damaged considerably and largely burnt out. Only the bower was spared when these ruins were demolished around 1965 to make room for new
buildings in the neighbourhood. Photos of the demolition work and an investigation in 2006 prove that at least parts of the basement of the front building still exist. For saftey reasons, the
free-standing gable triangles of the bower were removed.
The bower, together with more or less the complete area of the front house was transferred to the church premises "Eiermarkt 3". A stone wall, 3 m high with parts recovered during the demolition of the ruins forms the new property boundary.
The building received a slightly inclined saddle roof covered in strips. In the western half of the ground floor, two rooms were provisionally partitioned off with half-brick walls, a chimney was put in and small wooden windows were built into the niches of the western wall. Thus the bower offered a living area urgenly needed in the immediate post-war period. After that, the parish used the bower as a storage room.
(Übersetzung: Regine Mansfeld)



